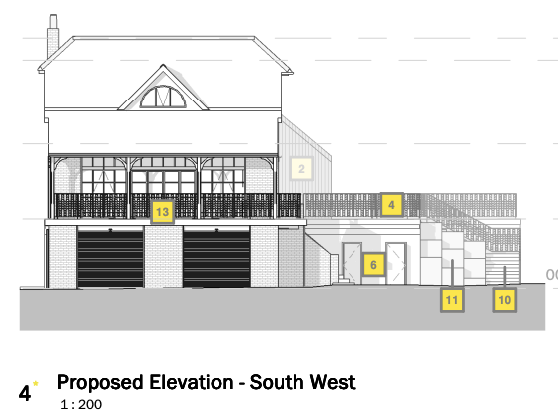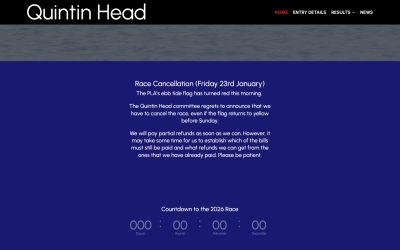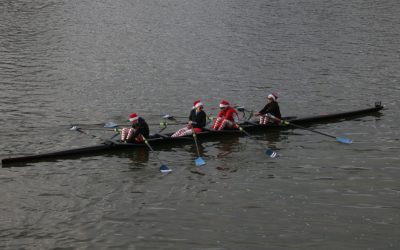A number of people who were unable to attend the meeting on 14th January have expressed an interest in the redevelopment plans for the boathouse. In the new plans the entire boathouse behind the clubroom will be demolished and rebuilt, retaining the clubroom and two short boat bays facing the river. Behind the clubroom there will be five new boat bays parallel to the river, extending the footprint of the building to the side of the current building line. The plans also show provision for a kitchen, bar, crew room and four changing rooms on the first floor above the new boat bays and a gymnasium on the second floor. You can view the elevations, floor plans and sections in pdf format by following these links.
Quintin Head Cancelled
Sadly, the decision had to be taken on Friday to cancel the Quintin Head, as the PLA fluvial flow flag was set to 'red' and there was the likelihood of more rain before race day. As the fates would have it, the flag turned to 'amber' on Saturday, but club members who...



